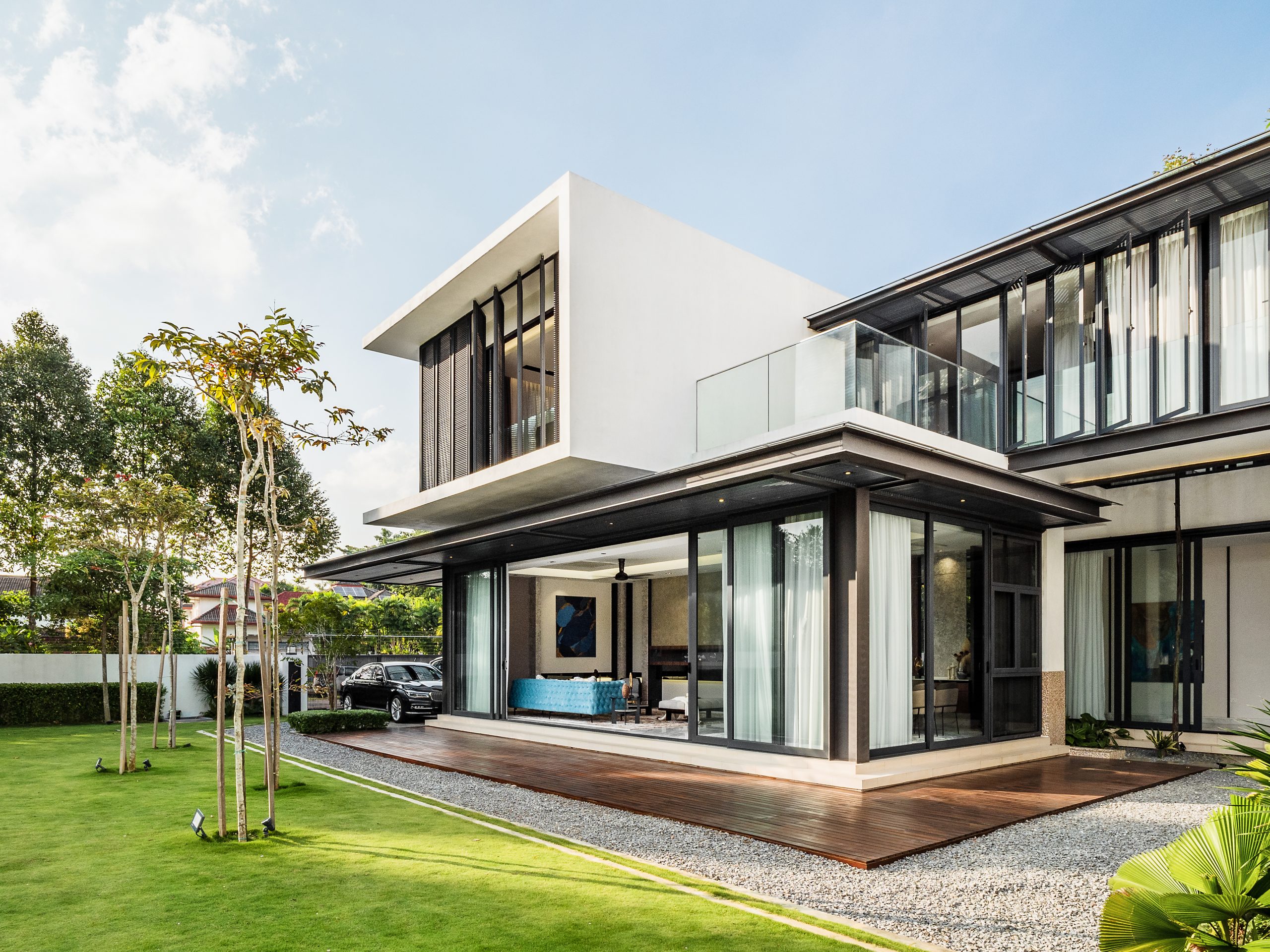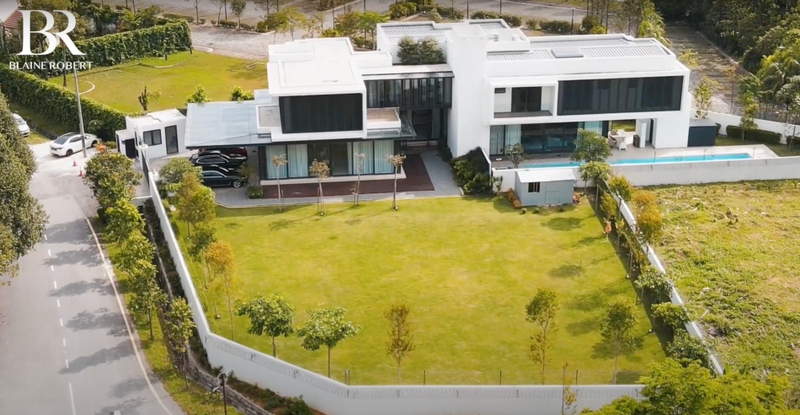As the founder of Blaine Robert Design, I had the pleasure to renovate a spacious bungalow in Selangor for a retired couple. This property, located in Kelana Jaya, is a corner-unit spread over 6,000 sqft, with 2 floors, 5 bedrooms, and 7 bathrooms, as well as a lap pool. The couple wanted a home that […]


As the founder of Blaine Robert Design, I had the pleasure to renovate a spacious bungalow in Selangor for a retired couple. This property, located in Kelana Jaya, is a corner-unit spread over 6,000 sqft, with 2 floors, 5 bedrooms, and 7 bathrooms, as well as a lap pool. The couple wanted a home that reflected their retirement lifestyle and could serve as a gathering place for their children and grandchildren during family reunions.
The design brief for the home called for a connection to nature, with indoor and outdoor spaces blending together. The clients also wanted their communal areas to be separate from their private spaces, so we placed the common areas near the entrance and created a long corridor leading to the bedrooms. The overall design concept had a contemporary focus, using earthy tones and pops of blue, with the living room as the main focal point on the main floor.

In the living room, we added high ceilings, full-height glass windows, and a blue chesterfield sofa to create a sense of open space, natural lighting, and a connection to the outdoors. The dining banquette area is adjacent to the living room, with a glossy black and wooden dining table, statement lighting, and accents of a large orchid vase, gold decor, and a blue area rug. The dry kitchen, intended for entertaining guests, is elegantly designed with charcoal black cabinetry, a marble-topped island, leather barstools, unique pendant lights, and gold accents.

On the upper floor, there is a long corridor separating the common and private areas, with glass windows and day curtains for light and ventilation. The master bedroom on this level has an en suite bathroom and walk-in wardrobe, as well as sleek modern furniture with curvy details for a sense of intimacy. The guest rooms on this floor are also designed with a connection to nature in mind, with outdoor terraces and plenty of natural light.

The outdoor areas of the home are just as impressive as the indoors. The lap pool is a standout feature, with blue hues that create a natural transition from the outside to the inside. There are also outdoor dining and lounging areas, as well as a putting green for golf enthusiasts.
Overall, this bungalow in Selangor is a true oasis, providing the perfect retreat for the retired couple. The design seamlessly transitions from the indoors to the outdoors, with a focus on nature and a connection to the surrounding environment. The custom furnishings and decor, as well as the outdoor amenities, make this home a comfortable and luxurious space for the couple to enjoy their retirement and host family reunions.
reference: qanvast
42-1, Jalan Doraisamy 50300 Kuala Lumpur, Malaysia.
Office No.1104, Aspect Tower, Business Bay, Dubai, United Arab Emirates
19, Jalan Mutiara Emas 2A, Taman Mount Austin, 81100 JB.