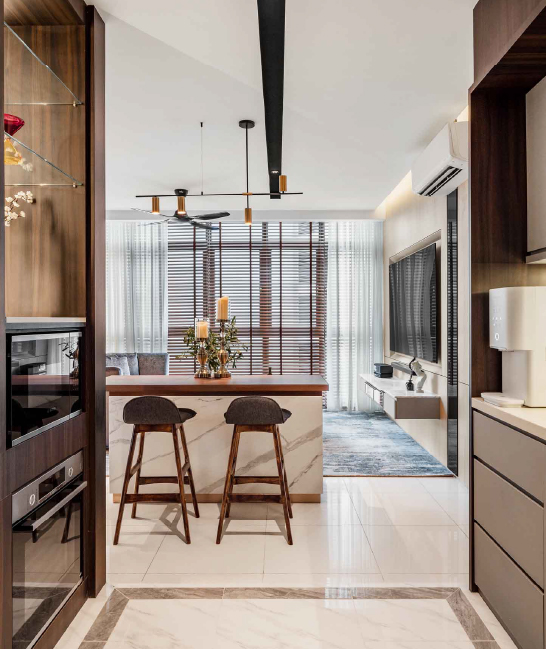CONDO Interior design Condominiums are becoming more common in our projects compared to landed properties. The likelihood of Condominiums is higher in prime areas as compared to that of landed houses. This is because a larger population of people is willing to pay more and live closer to where they work and play. Different people […]
Condominiums are becoming more common in our projects compared to landed properties. The likelihood of Condominiums is higher in prime areas as compared to that of landed houses. This is because a larger population of people is willing to pay more and live closer to where they work and play.
Different people have very different ideas of design for their homely abode and what certain types of design mean to them (modern, contemporary, scandinavian, english and so forth). Getting into the head of the client and feeling their desire for a style of living is very important as it’s the foundation moving forward in creating their vision.
A relationship of trust must first be established. A clear understanding of the day to day activities of a client need to be clear, for everyone is different.
Some people seldom eat in the kitchen and prefer the living, others only eat in the kitchen and demand that food is taken nowhere else.
Some people work from home, others don’t. Some people prefer to watch tv in bed, others in the living room.
Some people have hectic lives and other don’t. Many of these considerations have to be identified in order to create a home that fosters well-being.
Designing for condominiums isn’t much different from designing for landed property though there are small variations.Scope of work typically involves








That is why interior designers have a job. Saying that however, each client’s home must be created within the vision of the lifestyle they want to live and not the way the designer feels they should.
Thus, it is our job to make sure that the right decisions are made with suggested alternatives that keep their vision but are tasteful and timeless. Our team endeavours to stand tall next to every project and stamp the Blaine Robert brand on it with pride.

For Condo interior projects, some of our key differentiators include: