Empty rooms are like blank pages; they’re full of potential. What kinds of furniture will you put in them? How do you arrange the furniture? What color scheme should you choose? There are several things to consider; you might face a dilemma over deciding how to place your furniture. The right furniture arrangement is essential […]

Empty rooms are like blank pages; they’re full of potential. What kinds of furniture will you put in them? How do you arrange the furniture? What color scheme should you choose? There are several things to consider; you might face a dilemma over deciding how to place your furniture. The right furniture arrangement is essential for your room’s functionality and comfort. So, in this blog, we’ll share some expert couch alignment ideas for your home to arrange furniture impressively.
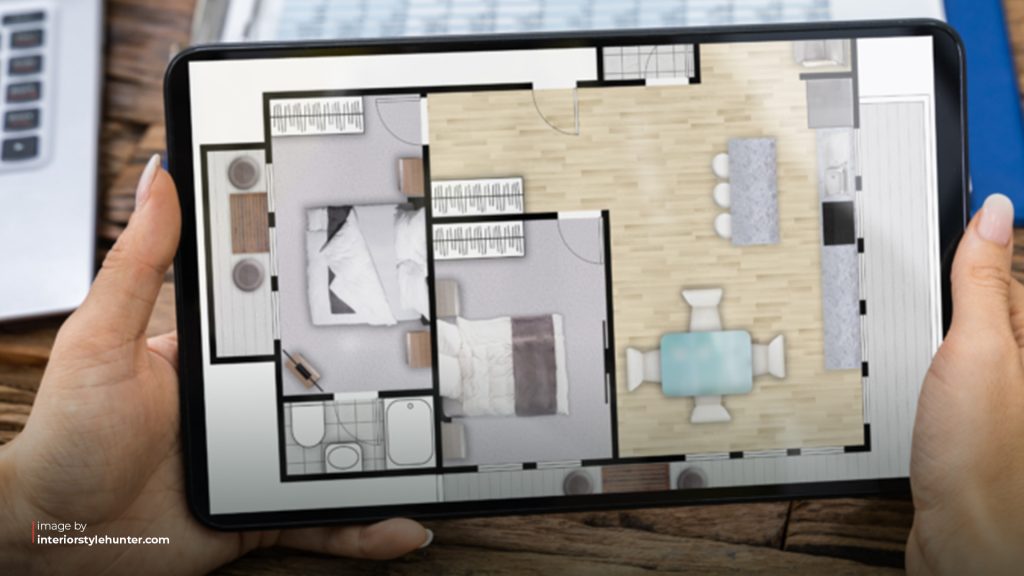
Your home living room is the heart and soul of the house. It’s where you relax on a lazy Sunday, watch television, and chat with family. It’s also where you entertain guests and friends with a meal or drinks. It’s a crucial and versatile living space for activity, and you need to plan your couch alignment ideas for your home elaborately before starting.
Begin by taking rough measurements of your room’s dimensions. To calculate, you can consider interior design mobile applications or modeling software like AUTOCAD. Otherwise, traditional pen and paper work fine too.
Next, measure your existing furniture dimensions, and use paper cutouts to make a furniture map. Each paper cutout represents one piece of furniture. You’ll need a large roll of butcher or Vanguard paper, scissors, and a pencil.
You can move the paper cutouts around the room to decide how to arrange the furniture. It’s a more convenient way to plan your layout!
All living rooms are different. Some are built for lively parties, with movable chairs and tables to accommodate movements and activities. Others for simple and warm gatherings, with just a few sofas grouped around a table. Your furniture layout affects the living room’s purpose. Here are five tips to help you arrange your room layout better.
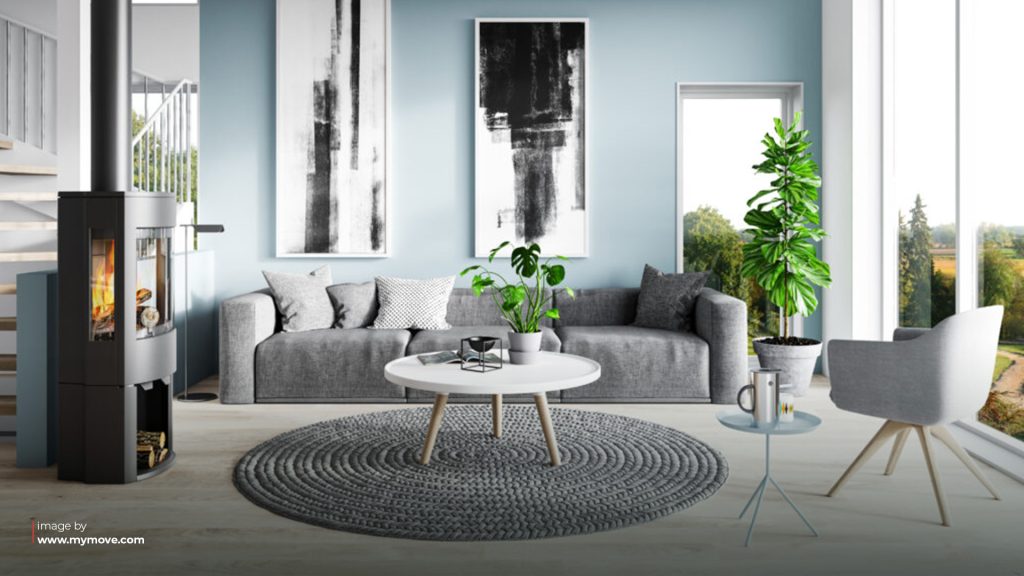
You can cluster your furniture around a focal point or lighten up with a looser arrangement. Both options are excellent choices – the only difference is how you want your room to look.
If you’d prefer the first option, use a focal point as the center of the room. Use a large piece of furniture as the focal point, like a coffee table, bookcase, or any piece of art. Place essential seating areas that face each other near the focal point. Arrange end tables on both ends of the sofas to create landing space and hold drinks. You can also add an accent chair for extra seating to balance out the visual weight. This arrangement is perfect for small gatherings of guests and family members.
If you like the second choice, arrange mobile furniture for a floating set-up. If your room lacks empty walls or a focal point, place seats in the center of the room. Place an accent chair and a sofa facing each other to encourage conversation. Anchor the floating furniture with a small coffee table and area rugs.
If the room still feels too bare, accentuate the central furniture grouping with mobile cabinets and chairs. You can shift the furniture around the room based on need.
A floating arrangement is ideal if your living room seamlessly leads to your dining rooms. It frees up space for large gatherings and smoothens traffic flow between both areas.
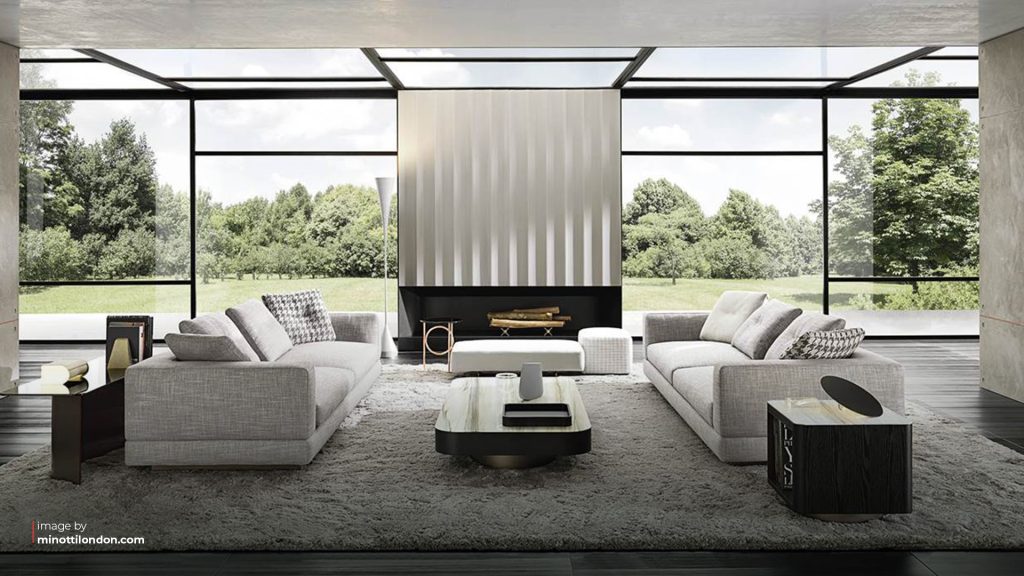
Imagine a room where all the furniture is tall and long-legged. Or a room with all the tables and chairs grouped on one side. It’s an interior design professional’s nightmare! These rooms lack symmetry and are uncomfortable to stay in.
A symmetrical room is more satisfying and pleasing for seating. Achieve visual symmetry by balancing the room’s number and type of furniture pieces. It sounds complicated, but we have a simple rule to help you. Reduce the number of furniture pieces in your room before redecorating. It’ll be much easier to balance them out after that.
Consider the room’s color theme and feel when you arrange furniture. The furniture silhouettes and finishes should complement each other. Refrain from grouping too many furniture pieces of the same shape, build, and color; otherwise, it will look awkward.
For instance, match a short-legged sofa with long-legged side tables. Pair upholstered furniture with bare ones to avoid visual overwhelm. Balance out sharp, geometrical shapes with soft and round variants. You can also use a piece of art to add color or visual variety to the furniture setup. Finally, open the windows to let natural light illuminate your room for a refreshing vibe.
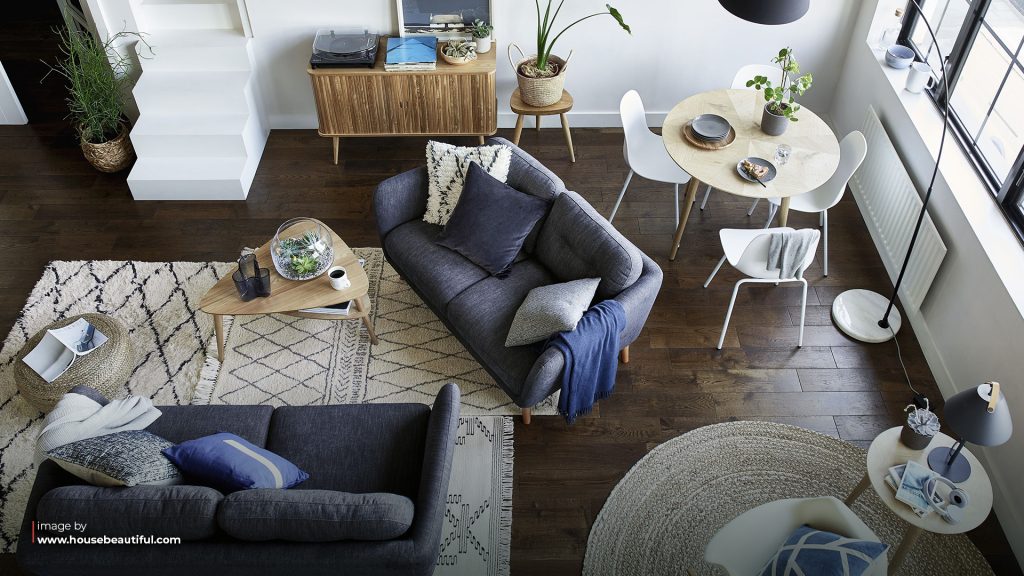
Use furniture to create activity zones that encourage conversation or create privacy. To make a good conversation seating area, keep the seat distance within 8 feet.
If your living room is sprawling, create mini-islands of seating furniture. Equip each conversation zone with a table and some comfortable seats. You can place large sofas or armchairs on the center island. Use side tables and comfortable chairs for smaller zones at the room perimeter.
Keep enough distance between the activity zones to ensure that people in each spot have enough privacy. It’s essential when you have separate conversations at every table.
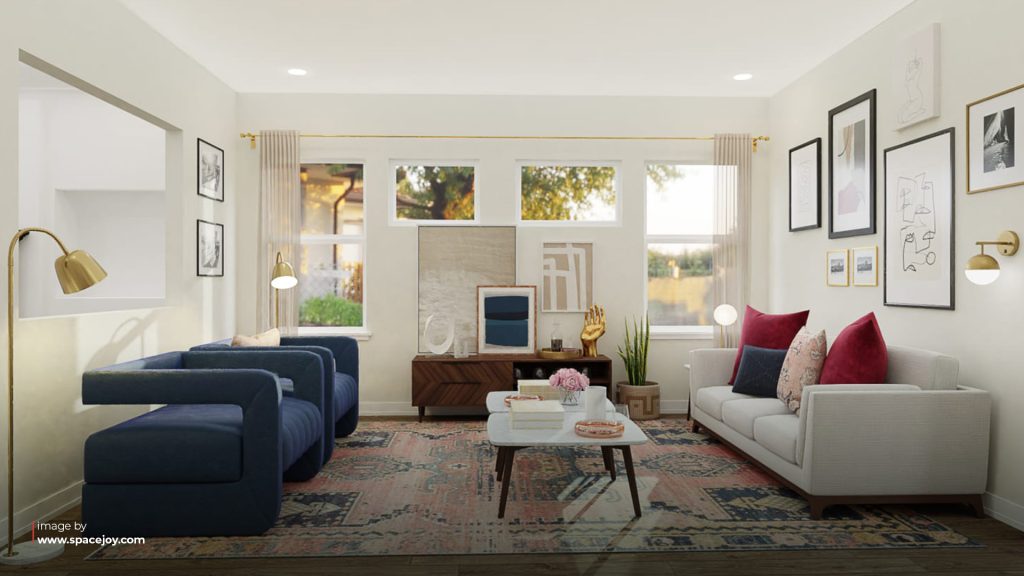
Ensure your furniture scale matches the room size. The best-fit furniture should have the right proportion for the room’s length, width, and height. Here’s our helpful interior design tip: a large piece of furniture is always better. It is true even for small living rooms. Large living room furniture looks neater than a clutter of small furniture.
If you want variety, use furniture of different heights and sizes. It makes the arrangement look more attractive.
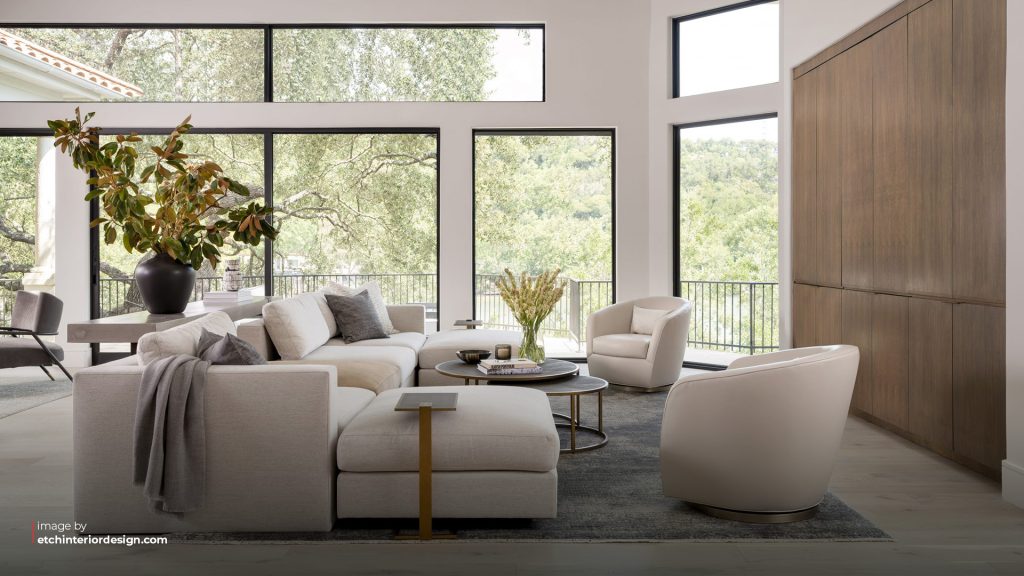
Make your living room feel spacious and cozy by ensuring enough space for traffic flow. Leave a gap of at least 30 inches between the sofa and walls for people to walk around freely. It also creates visual breathing room in the seating area.
Maintain 14 to 18 inches of space between the coffee table and seats. It should be narrow enough to comfortably reach for your drinks without stretching.
Finally, remember to make space for a drop-off spot by the entrance. It’s useful for people to leave their keys, belongings, and shoes before they enter the room.
If you’re still deciding how to align your living room furniture, get an interior designer to help you! They’ll give you personalized advice based on your living room size and preferred theme. Use their expert tips to give your living room a makeover or plan your new dream home.
We hope these excellent and helpful couch alignment ideas for your home inspire you. A symmetrical and visually-balanced living room gives you immense peace and satisfaction as soon as you step in. So, invest adequately in planning and arranging your furniture pieces.
42-1, Jalan Doraisamy 50300 Kuala Lumpur, Malaysia.
Office No.1104, Aspect Tower, Business Bay, Dubai, United Arab Emirates
19, Jalan Mutiara Emas 2A, Taman Mount Austin, 81100 JB.