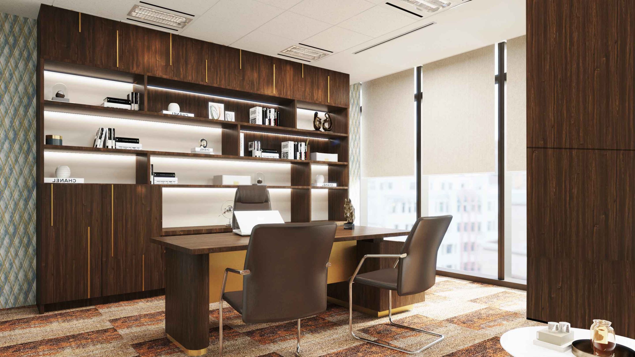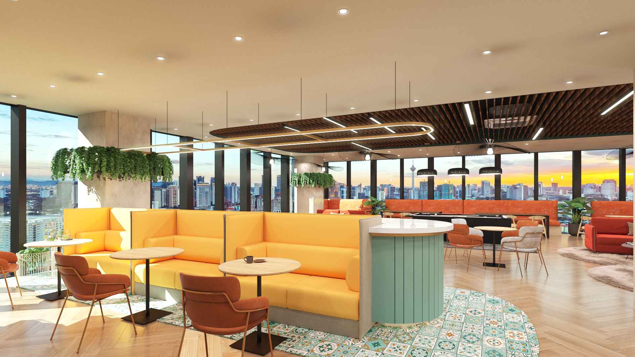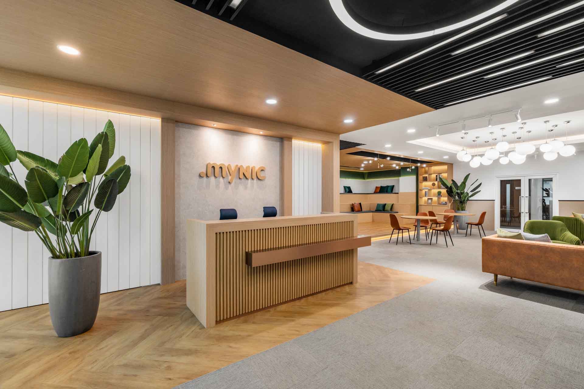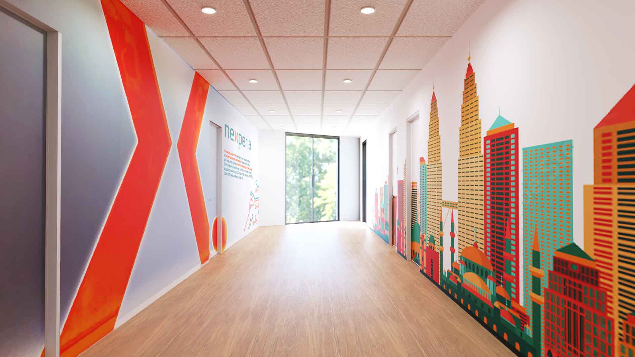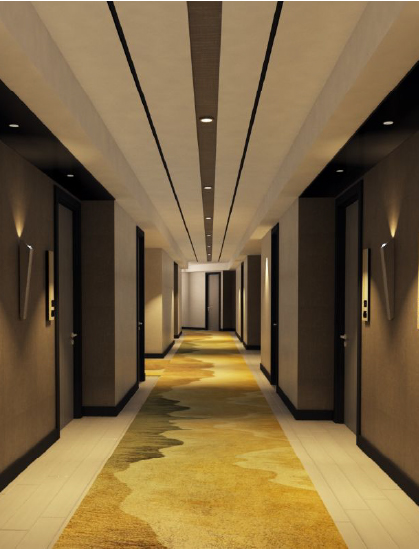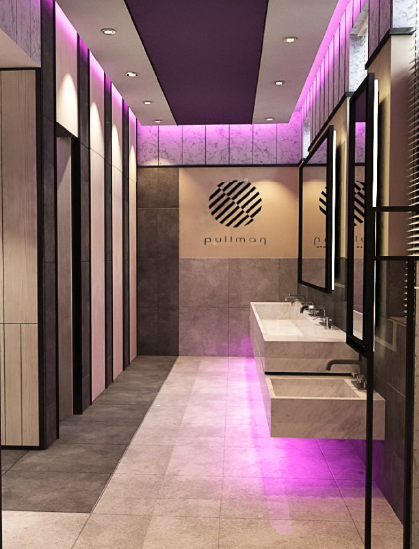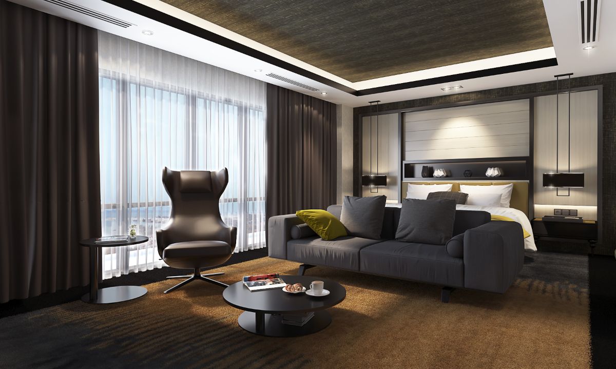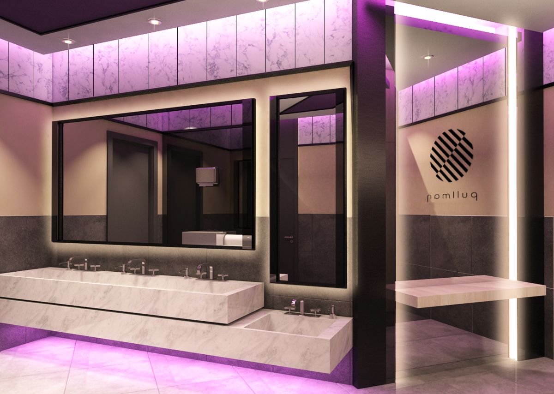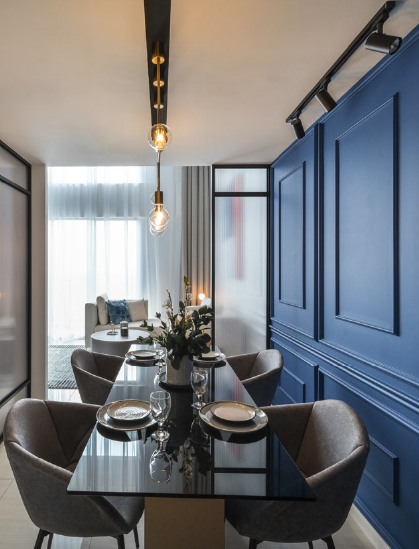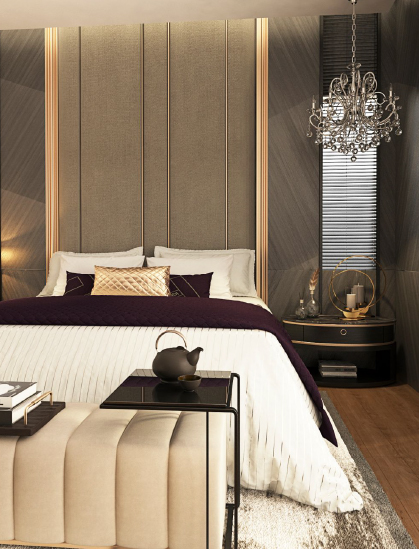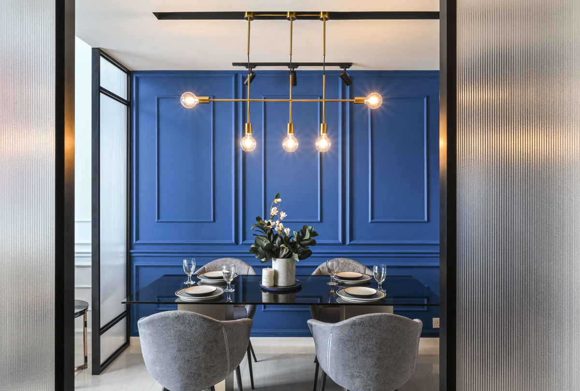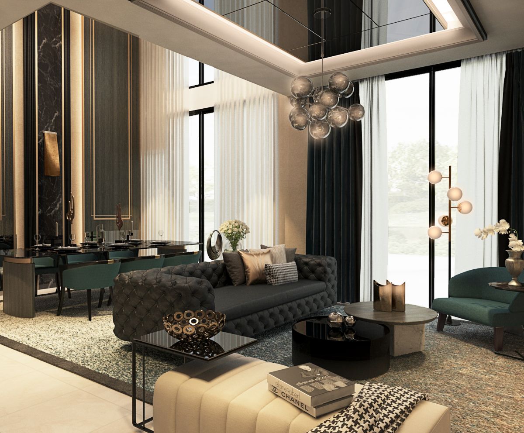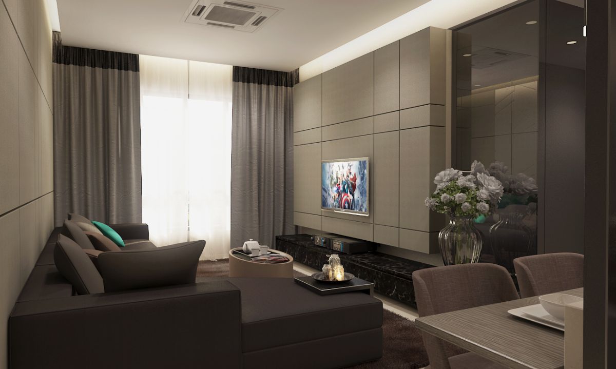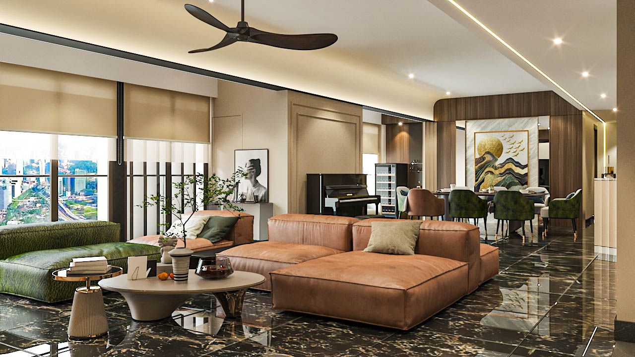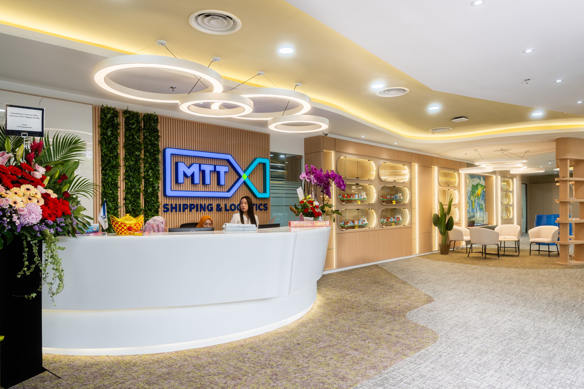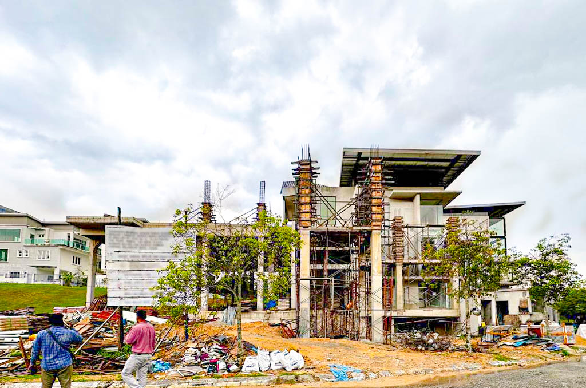Creating workspaces a place to be in
Commercial projects such Office & Lobby interior design are all about business. They are work spaces that focus solely on the business venture and the matter of generating profits and revenue. However, besides projecting business values, Offices must create an environment that fosters well-being as well as hard work. Therefore, it’s important to understand the core essence of the business and the types of values that they try to instil in their work force.
The Corporate Office concept, colour and overall look and feel have a positive impact on first impression to clients and the work force is more productive and prouder to work in a space that feels good. Therefore, doing our due diligence of the company’s core business and understanding clearly how the work force function within that environment is key to creating a design that improves productivity and brings employee wellness.
Common considerations of Office Interior Design Services
Clients tend to have grand plans for creating an office environment that they’ve always dreamed of working in.
However, as design is important, full attention to a realistic budget is advised. As design does affect performance, it isn’t the deciding factor to a company’s success.
As with all companies, there are generally a few to many departments that are instrumental to the smooth and successful running of the operation. Incorporating their core requirements fully to provide them the best opportunity to perform their duties well is vital.
Then, make sure it’s all wrapped up in a corporate design concept that brings true life to the business venture.
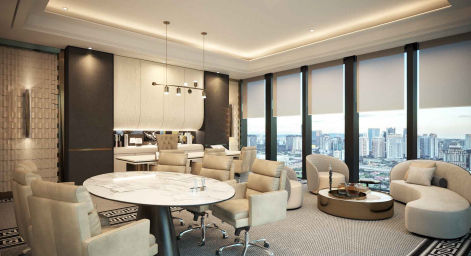
- It’s important to follow all set guidelines of office buildings and make sure the clients are aware of what can and cannot be done during renovation works
- Focusing on designing an office that has wow appeal but does not break the bank is advised.
- Adhering the management restrictions and limiting inconvenience to other tenants is always a concern and at times unavoidable.
- Restricting certain design elements that may look great but not necessarily be practical for the smooth and efficient running of an operation
- Trying to incorporate all the wishes of each department within an organization should be limited to their core requirements and thus allocate budget better served to increase revenue
What an Office Interior Design project entails
Designing a commercial office space is fundamentally different to that of residential.
It is a space that must attempt to meet the demands of many people but yet of the core responsibility is to create an environment to fosters success within the organization.
It typically includes:
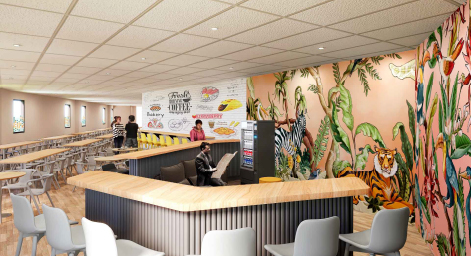
- Preliminary analysis of company business
- Understanding company core values and goals both personally and professionally
- Detailed analysis of department planning and space planning for the office layout
- Production of 2d and 3d drawings
- Renovation permits and approvals
- Fabrication in factory
- Site construction works
- Soft furnishings, feature and fittings installation
- Handover and defect liability




