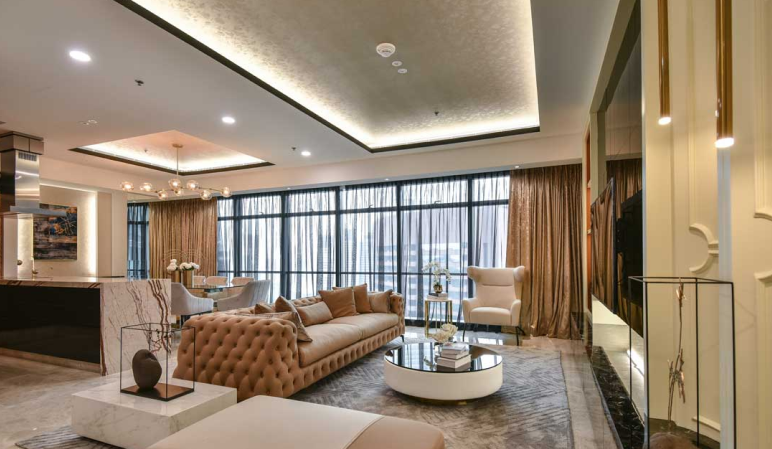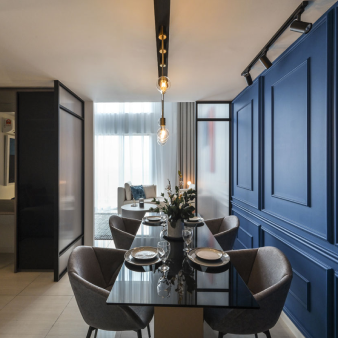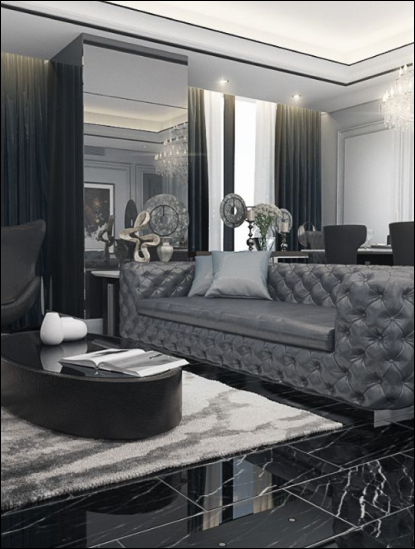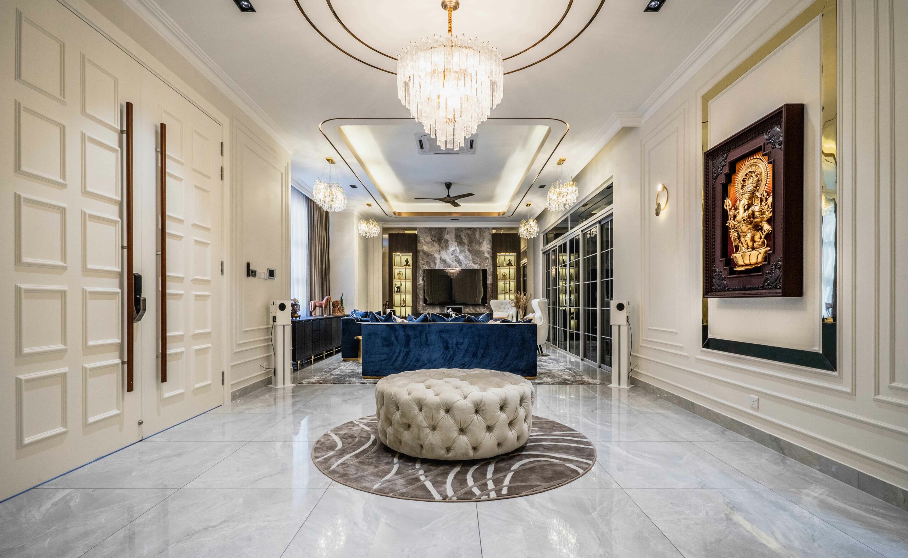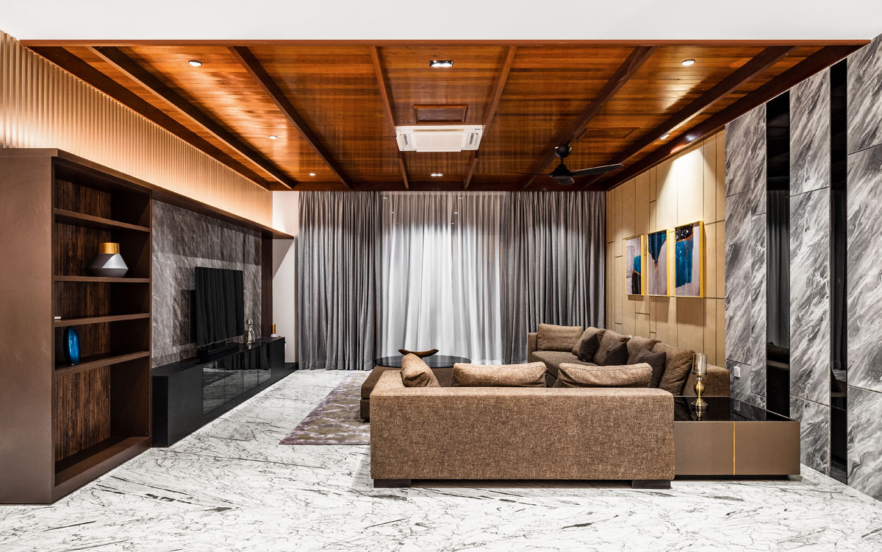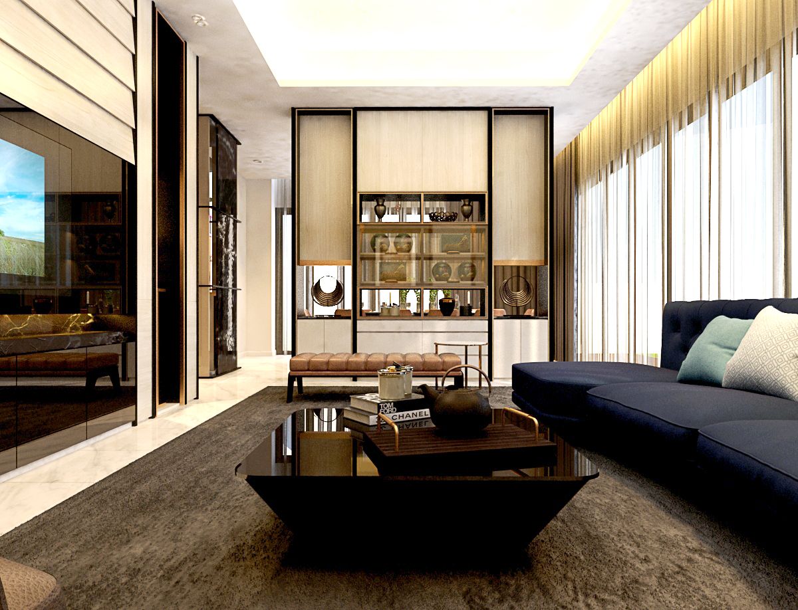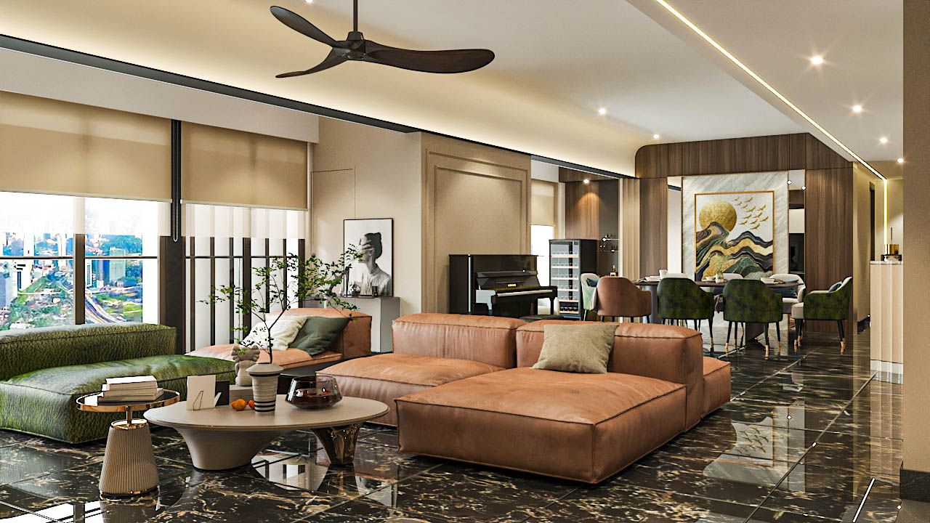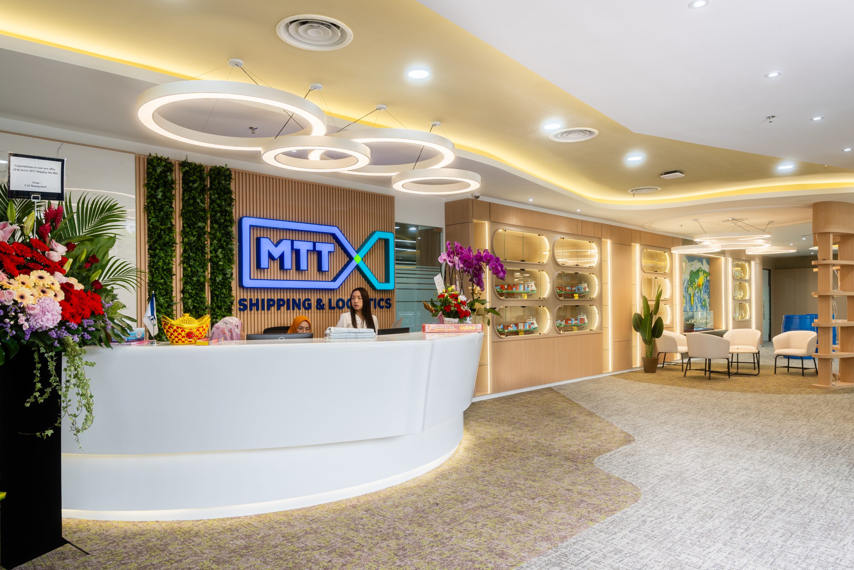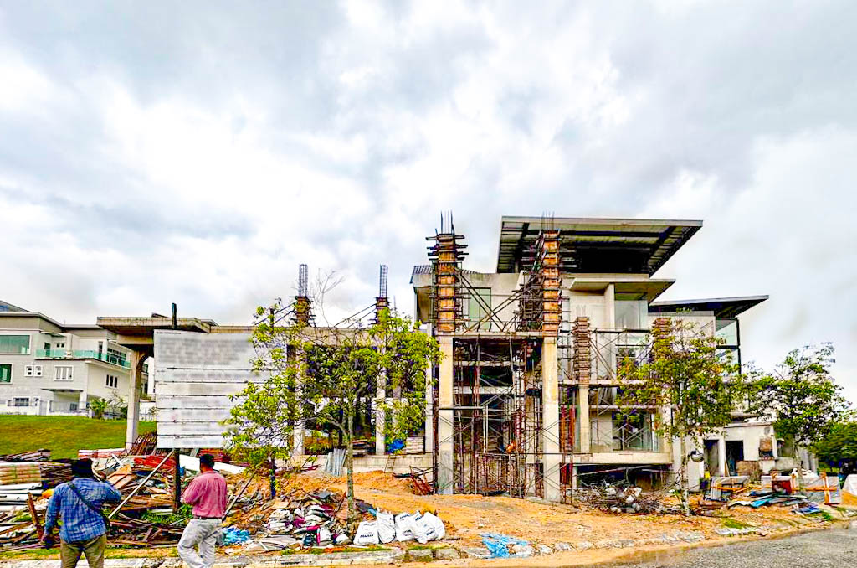CONDO Interior design
Condominiums are becoming more common in our projects compared to landed properties. The likelihood of Condominiums is higher in prime areas as compared to that of landed houses. This is because a larger population of people is willing to pay more and live closer to where they work and play.
Different people have very different ideas of design for their homely abode and what certain types of design mean to them (modern, contemporary, scandinavian, english and so forth). Getting into the head of the client and feeling their desire for a style of living is very important as it’s the foundation moving forward in creating their vision.
It is not about a space or a home, it’s
about a life and how that life is lived.
Common Considerations of Condominium Interior Work
A relationship of trust must first be established. A clear understanding of the day to day activities of a client need to be clear, for everyone is different.
Some people seldom eat in the kitchen and prefer the living, others only eat in the kitchen and demand that food is taken nowhere else.
Some people work from home, others don’t. Some people prefer to watch tv in bed, others in the living room.
Some people have hectic lives and other don’t. Many of these considerations have to be identified in order to create a home that fosters well-being.
While carrying out renovation work in
Condominiums some factors come into play, such as
- If strata titles exist, knowing what can and cannot be done in terms of extensions.
- Properly creating and submitting authorized drawings to local authorities for approval is strongly recommended as this can affect the sale and purchase of the home at a later time.
- Using sturdy and practical materials that are timeless in design yet long lasting and pervious to ware and tear.
- Allocation adequate space requirements for family members to foster and encourage their interests and hobbies.
- Encouraging clients to create practical outdoor spaces that are void of heavy maintenance
What a Condominium Interior Design Project Entails
Designing for condominiums isn’t much different from designing for landed property though there are small variations.Scope of work typically involves

Design concept

Space planning

Production of 2D & 3D drawings

Fabrication of built in works in factory

Getting renovation permit from management – drawings are provided to management to get approval on the ID works in the unit

Site construction works

Soft furnishings, custom loose furniture, accessorising

Handover & defect liability period
Setting Standards in Luxury Design
While everyone
thinks they have
taste, the reality is,
many of us do not.
That is why interior designers have a job. Saying that however, each client’s home must be created within the vision of the lifestyle they want to live and not the way the designer feels they should.
Thus, it is our job to make sure that the right decisions are made with suggested alternatives that keep their vision but are tasteful and timeless. Our team endeavours to stand tall next to every project and stamp the Blaine Robert brand on it with pride.
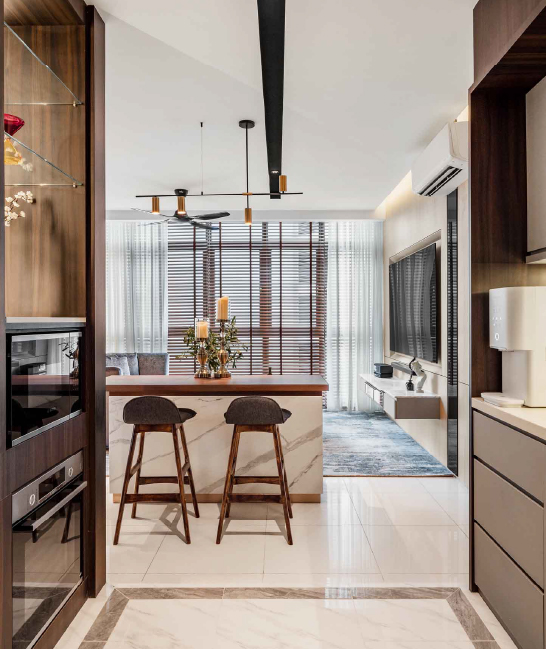
For Condo interior projects, some of our key differentiators include:
- At times space in condominiums can be quite limiting, this is where our expertise on space planning will be used in utilising the space most efficiently.
- Due to quite limiting working hour in condominiums, thorough work planning need to be executed to ensure projects are delivered within the said time frame.
- We have years of experience working and dealing with various condo management requirements each with their peculiar sets of rules. Renovation deposit, furniture moving in deposits, loading lift and common area wall and floor protection, briefing to workers and contractors on building regulations, and even the details of workers going in and out of the unit is recorded and professionally registered with management to ensure smooth sailing of the renovation works.
- We offer smart built in furniture that is not only beautifully crafted but also doubles up as storage spaces that is very much needed in limited in small spaces as our solution to the increasingly preferred compact living.
- Designing areas that can serve more than one functions is very helpful in making the space not only appear bigger but also works efficiently.




